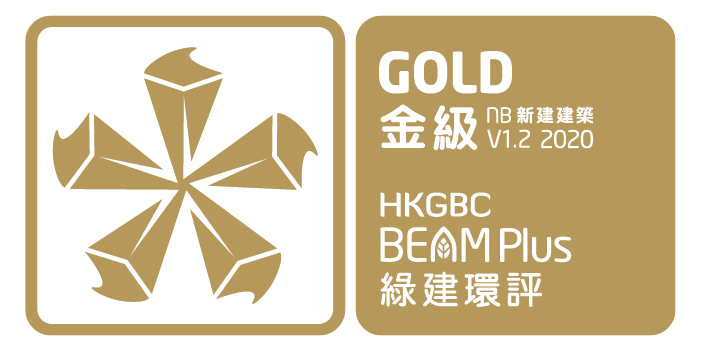This Indoor sports center was planned and designed to complement the existing HKUST campus health and wellbeing sports facilities, and located near the existing facilities. Using an existing building as its foundation avoided new foundation works and the associated negative environmental impacts.
Looking forward, the cost of energy was a key priority, therefore energy efficiency was optimised from day one. Starting with the building envelope, it has been designed with an ultra-low window to wall ratio (WWR) approx. 11%, low-e double glazing, exterior window shade, and the roof was finished with reflective white materials exceeding SRI 78, these key features lower the life time energy operating costs.
Overall, this project achieved a total score of 80 points, demonstrating our sustainability goals were achieved.
Green Features


Site Aspects
- the design achieved recognition for compliance with 100% of the relevant HKSPG urban planning guidance, and also achieved a Bonus Credit under SA4;
- the building has metal roof and flat roof area, both were provided with reflective white materials both exceeding SRI 78 in compliance with SA8;
- located near the existing university Halls of residence in the campus, systems were designed to be both energy efficient and minimise disturbance to neighbours achieving credit under SA14;


Materials Aspects
- the project was designed using a prefabricated structural steel frame, reducing waste and lowering the environmental impact;
- all the timber and timber products used in this project were sourced from sustainable forestry;
- the HVACR equipment and insulating materials selection avoided the use of Ozone depleting substances;
- approximately, 29% of the building materials were sourced from with 800 km of the site to minimise embodied energy;
- separating the reinforced concrete from the rebar, so that the steel and concrete were sent for recycling achieved 2 credits for reducing demolition waste under MA10. And construction waste was also separated so that 30% of the material was recycled;


Energy Use
- in energy terms, the building envelope was optimised, particularly, ultra-low WWR with external shading, and cool roof, minimises energy use. Coupled with Higher COP HVACR equipment;
- the HVACR installed was designed to conform with good maintenance practices achieving EU7, with a commissionability report conducted in advance;
- an O&M manual and detailed energy manual were provided to facilitate the future maintenance of the engineering systems;
- a purpose-built maintenance room was provided in the building, located near the E&M plant rooms, to facilitate maintenance of the E&M systems;
- twenty-four (24) electricity sub meters, plus thermal energy meters were installed and connected to the BMS installation, providing comprehensive remote monitoring and recording of the building energy consumption;
- during planning (EU13) options for orientation and form were examined using energy modelling with EnergyPLUS software, demonstrating the project design minimised the lifetime energy consumption;
- hot water is generated using a hybrid system, comprising a roof mounted Solar Hot Water collectors coupled with a hi-efficiency DX heat pump providing year-round energy efficient hot water for the changing room showers;


Water Use
- low flow faucets with IR sensors, and low flow showers with timed operation were installed providing more than 40% water saving compared to the baseline;
- dual flush WC’s were installed providing more than 40% saving compared to the baseline;
Story
HKUST has adopted sustainability as a key factor, and the green features employed in this project demonstrates the universities commitment to achieve that goal. The consultant team first optimised the building envelope, that lowered the engineering first cost, and the future energy costs for the life span of the building, at the same time providing stunning sea view over Port Shelter. The smart element in this project was the planning of the building envelope it will lower the total energy costs. The project exceeded BEAM Plus criteria in several aspects, we also opted for futureproofing by providing concrete plinths on the flat roof, ready for the installation of Photovoltaic panels in the future.














