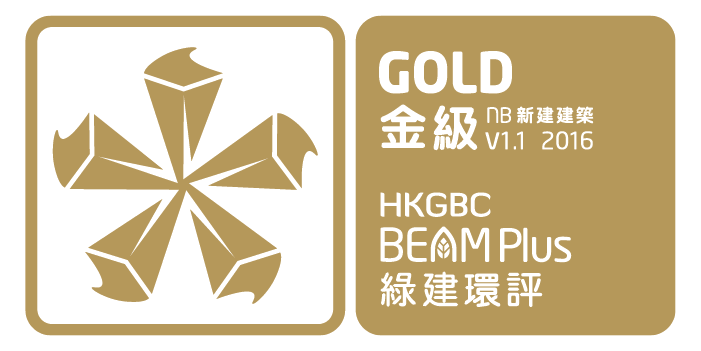


| Completion Year | 2013 |
| Number of Blocks | 1 |
| Number of Storeys | 2 |
| Number of Floors | 3 |
| Number of Units | 4 |
| Internal Floor Area (IFA) (sqm) | 5 |
| Type | Commercial |
| Total Site Area | 6 |
Hysan Place is the latest addition to Hysan’s portfolio at its northern gateway. Just three years after its opening, Hysan Place is already regarded as a Hong Kong retail landmark, with its office portion housing many top international corporations. Beyond its commercial successes, however, the 40-storey project is also known for its intelligent design and features that put environmental concerns high on the agenda. It is no coincidence that Hysan place was among the first recipients of BEAM Plus Platinum certification for new buildings, and was the first mixed-use office and vertical mall complex in Greater China to be awarded LEED Platinum for Core and Shell by the United States Green Building Council. This all goes back to the core values of Hysan, a company guided by the principle of being a responsible business that takes into account the needs of its stakeholders, including its impact on the environment and the communities it serves.
Although a single building, Hysan Place goes beyond its site boundary and aims to benefit the environment of the entire district. Its key green features include:
|
Site Aspects
|
Indoor Environmental Quality
|
For more information on its project features and the sustainable mindset behind the development, please see pages 152 to 157 of Construction Industry Council and Hong Kong Green Building Council’s “Hong Kong Report on the State of Sustainable Built Environment 2014”:
https://www.hkgbc.org.hk/ebook/HKGBC_HongKongReport_2014/index.html
|
Innovations and Additions
|
Energy Use
|
|
|
Site Aspects
|
Materials Aspects
|
|
|
Indoor Environmental Quality
|
| Completion Year | 2013 |
| Number of Blocks | 1 |
| Number of Storeys | 2 |
| Number of Floors | 3 |
| Number of Units | 4 |
| Internal Floor Area (IFA) (sqm) | 5 |
| Type | Commercial |
| Total Site Area | 6 |